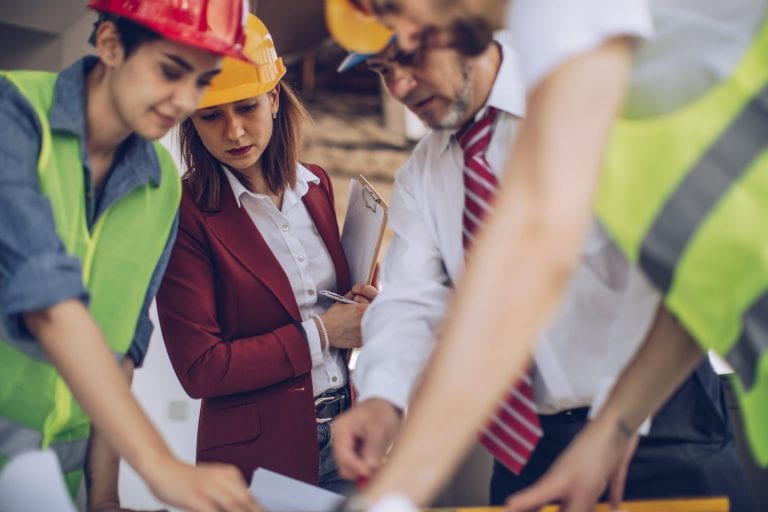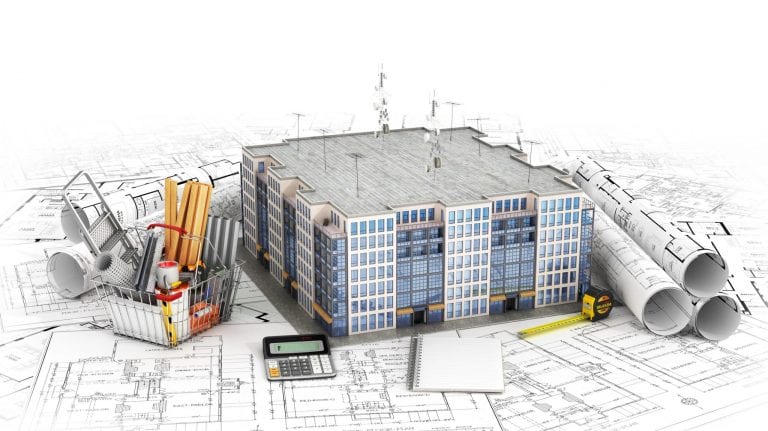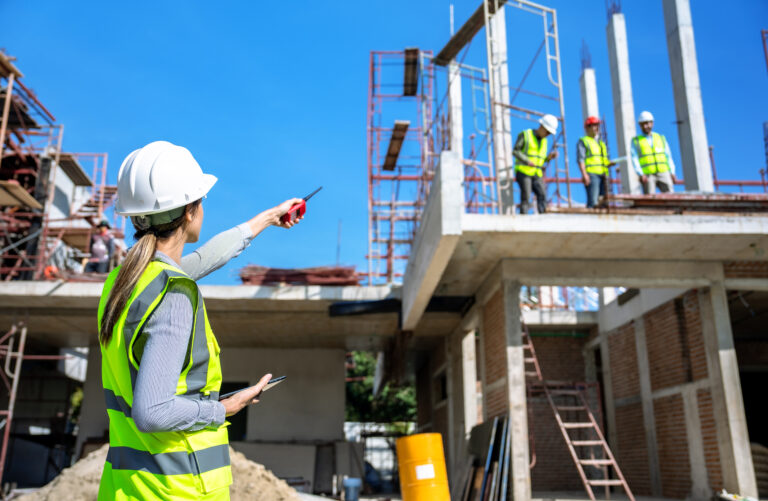
To design for optimal energy efficiency, architects must embrace early collaboration with engineers and energy modelers.
As architects, we can design our buildings in a way that celebrates sustainability and energy efficiency and best leverages the skills of mechanical engineers and energy modelers. We can find opportunity for strong aesthetics and sensitivity to users while also celebrating passive approaches to design, the first critical step in the journey to meeting a wide range of project goals. But if we do not pay close attention, or if we take a “business-as-usual” approach, we may find ourselves ceding responsibility to engineers and modelers who often focus on how to minimally comply with the energy code. This would be a missed opportunity to set shared goals early and work collaboratively to inform thoughtful and cost-saving design decisions.
To start, if we design with an awareness of the climate in which we are building, we will more easily implement those strategies that offer the greatest potential for passive heating and cooling—minimizing the loads before they enter our buildings. If we ignore these openings, we will have to rely on mechanical systems to keep our clients, and the buildings they inhabit, comfortable. The systems will become more and more expensive, and the available budget for other architectural features will decrease.
For a mechanical engineer, the typical approach is to provide a preliminary analysis of the HVAC system at the schematic design phase. Very often, the thermal qualities of the building envelope have not been defined at that early stage, so mechanical engineers will either make assumptions about the thermal characteristics—which should be confirmed later—or use rules of thumb. I once asked a group of mechanical engineers what rules of thumb they use to size their mechanical systems. Almost on cue, an engineer raised his hand and said, “400 square feet per ton of cooling.” He was eager to show how quick he was at making decisions, but he proved an important point: He was estimating rather than doing the math. Once a rule of thumb is in place, many engineers hold steady to it, even when envelope assumptions start to change and in many cases evolve for the better.
In selecting mechanical systems, architects rarely ask for justification in regard to system sizing or propose alternatives that might reduce the proposed tonnage. If we were to probe mechanical engineers in their analysis, they might better understand the architectural perspective. Asking questions like “What if we reduced the window-to-wall ratio?” or “What if we increased the amount of insulation in the wall, roof, or floor?” could assist in the mechanical systems being downsized. Could the efficiencies of the system be increased? Can the amount of renewable energy systems also be increased? Can we achieve or get closer to optimal efficiency with less money?
The goal for architects in the age of ever more challenging energy goals is to embrace their inner engineering sense and sharpen those team building skills. Engage in important conversations and ask your mechanical engineer or energy modeler to share options for envelope, passive energy systems, and mechanical engineering systems early in the design process. You may find your engineers are up for the challenge and want to reach peak performance as affordably as possible; in a sense, finding their inner architect. The result, which we’ve seen in many COTE Top Ten award-winning projects, is architecture of beautiful harmony and purpose.
Source: American Institute of Architects







