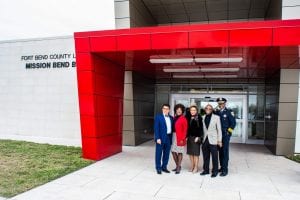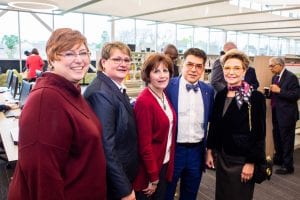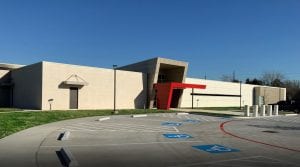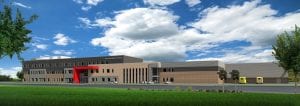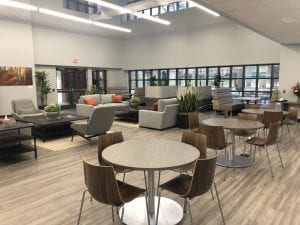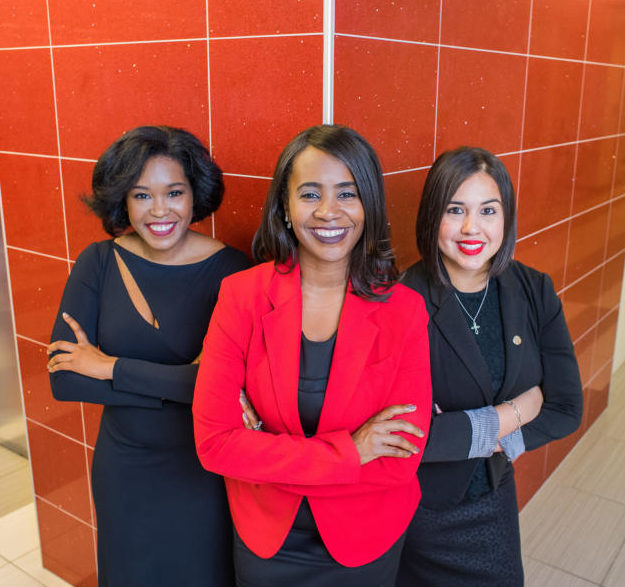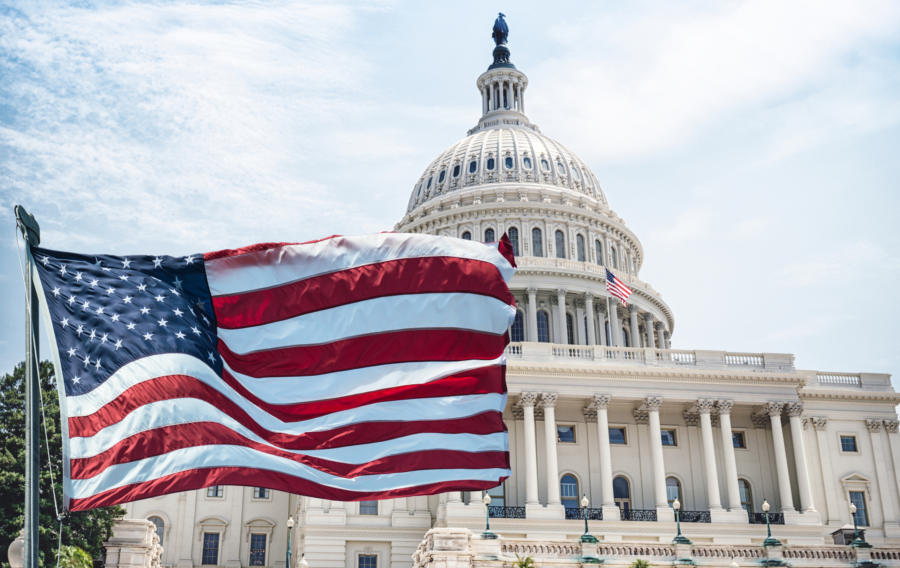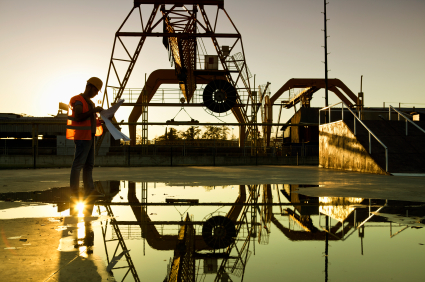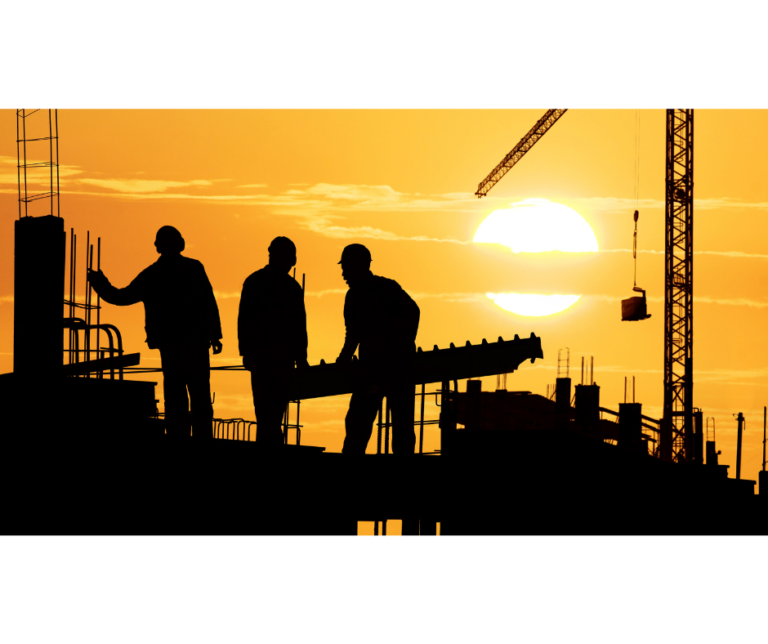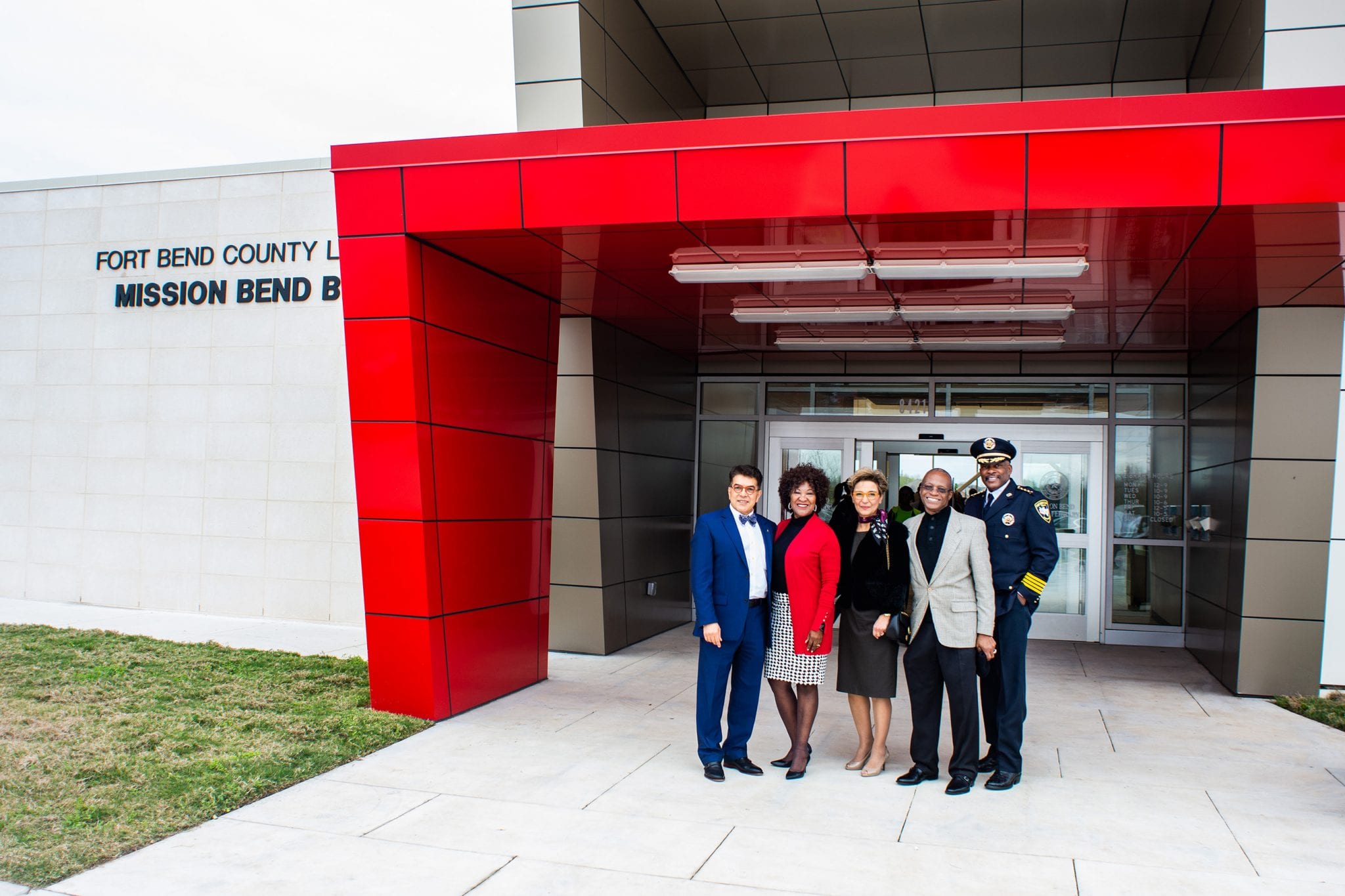
About AUTOARCH
AUTOARCH Architects, LLC is a comprehensive, woman-owned and Houston-based architectural and planning firm with more than 28 years of experience. In close to three decades, they have successfully focused on designing buildings for education and institutional clients, with projects in K-12, higher education, career and technology. Through their emphasis in their approach on workforce and hybrid education platforms, AUTOARH pioneered “Optimizing 21 Century Schools” whilst embodying their motto, “Do more with less”.
The entire team at AUTOARCH has a strong commitment to better education and community through design. As a community-based firm, AUTOARCH firmly believes in contributing to the architectural and planning profession, the local business community and the community at large. The founders play key roles in initiatives aimed at paying it forward through fundraisers, scholarships and sponsorships.
AUTOARCH is famous for its innovative design, superb delivery and efficient management of projects. AUTOARCH has a reputation for serving their clients as a trusted advisor, combining localized expertise with a global perspective. AUTOARCH is made up out of professionals with the latest technical knowledge, sound design experience and the specialized skills that set the firm –and with that –the designs apart from the competition. AUTOARCH employs a professional staff of highly skilled architects, planners, LEED accredited professionals, and interior, technical and graphic designers.
AUTOARCH has a diverse array of expertise and offers services far beyond strictly architectural design. Through the years, they have served numerous clients in the field of programming, planning, feasibility studies, facility assessments, sustainability consulting, interior design, program management and much more.
Form and Function: Fort Bend County Library System’s New Mission Bend Branch
The grand opening for the new Mission Bend Branch of the Fort Bend County Libraries was recently held this month. This new, much-anticipated, 23,000 square foot library was designed by the renowned Houston architecture firm, AUTOARCH Architects, who had an iconic and functional design plan for this structure – is the first library in this area.
AUTOARCH was founded in 1991 on the core belief of the power of good design and its effect on the built environment, the end user and the community, and this recent project was no different. Their design for this library focuses on the relationship of form and function and on building a structure that serves an intended purpose while also showcasing exemplary design features.
“We wanted this building to be iconic in this community and be as dramatic as it is, to draw people in,” Architect Farrah Sabouni said.
One major goal of a successful building is creating an entry that welcomes people in and makes them want to see what is inside. The architects designed this space to make a striking statement with its “simple geometry, modern architecture and vibrant red canopy that clearly announces the entrance.” This bright red entry way serves as a focal point for the building and effortlessly attracts the community. This entry point also provides a look into the design elements that are inside the building.
“Well to get people to come in, it has to be appealing. It has to look good,” Commissioner Grady Prestage said. “Once you get them into the building, a lot of good things can happen. If they don’t feel a need to come to the building, we miss an opportunity, so we wanted to have an iconic design. Something that is timeless, that looks great and gets people talking; something that on Monday morning the kids will be talking about and all wanting to see. A beautiful design is the first thing you have to have.”
While the distinctive design continues inside the building, this is where the bond of form and function truly come into play. The use of space and materials were carefully considered in designing an environment that offers opportunities for inspiration, play and discovery. One design element that not only creates a beautiful feature, but also serves as a well-thought out purpose, is the row of windows that line the back wall of the library and let in “north lighting.”
“This is all north lighting, and north lighting is the perfect lighting for reading,” Farrah Sabouni said. “And we have a full wall of north lighting to bring it all in to where we have all of the soft seating and reading areas.”
This is just one example of how much thought and detail went into this library. In addition to the library having a great design that contributes to the function of the space, it also serves a major purpose in the community. It offers a central place, full of knowledge and opportunity, for the community to gather.
“What we found is that this building is very functional for us,” JoAnne Downing, Assistant Director for Fort Bend County Libraries, said. “It’s light. It’s airy. It’s designed to have space for our collections, obviously, but also for people to come and be a community. Whether the kids are doing homework or a project, or someone is using the meeting room or just to come enjoy our books, the architecture works very well for our function. Form and function working together, that is what it is all about.”
The Mission Bend Branch offers a sort of extension of the education system for the kids in this community. It provides them with a safe place, complete with new technology and books, to gather and work on things. This is something AUTOARCH Architects Lina and Michael Sabouni both had in mind when designing this building: keeping education and community at the heart of this project.
“This is going to create a great partnership in the community with the education system,” Lina Sabouni said. “It is not a traditional library. It is open and inviting. It becomes more like a community center or even a Starbucks. That is the concept we wanted to create for this library.”
“This library places a major role in keeping the community up to speed on the latest knowledge,” Michael Sabouni said. “A library is a lifetime of learning and knowledge, so this is why the library is beyond the traditional learning system. It is a lifetime commitment to the community.”
Having the capability to capture so many of the hopes for this library, from the beautiful design and functionality to creating a space that draws the community together, is the reason AUTOARCH Architects was selected to take on this project. This firm has worked on many similar, and successful, projects, earning them a stellar reputation in the community.
“It’s a combination of confidence and relationship,” Commissioner Prestage said. “We had confident architects that have worked on several similar projects. And I have a long-term relationship with AutoArch Architects. I knew that they had the skill set to design a beautiful and functional library. This was an easy choice.”
Mission Bend Branch of Fort Bend County Libraries
The Mission Bend Branch of the Fort Bend County Libraries is 23,000 square foot library designed to make a striking statement with its simple geometry, modern architecture, and vibrant red canopy that clearly announces the entrance. The prominent visibility of the building from Addicks Clodine Road serves several roles. Visibility ensures presence within the local community and amplified by the quality of the building, visibility also reinforces ownership and pride.
The main entrance of the Library provides a focal point with its brightly colored canopy which effortlessly draws patrons in. Beyond the main entrance, the slated wood ceiling and sleek light fixtures indicate that the modern architecture of the exterior will be continued on the interior. The use of space and materials were carefully considered in designing an environment that offers opportunities for inspiration, play, and discovery. The interior finishes have a base selection of natural appearing materials which provide an initial warmth. Their use provides the juxtaposition for pops of color throughout the Library.
The iconic Library features dramatic sloped ceiling clouds and an expansive wall of windows with north exposure – the best natural light for reading. The main reading area features collections for children, middle grades, young adults, and adults. Reading nooks, computer stations, and work desks are spaced throughout the Library with the reading areas focused along the north windows to take advantage of the natural lighting. The Library offers patrons a modern computer room, multiple study rooms, and a multi-media conference room. The building is situated in a way that the large multi-function room complete, with puppet theater and kitchenette, with access to the restrooms is located at the entrance of the Library and is designed to allow for use by the community outside of Library working hours. A separate staff entrance leads to multiple rooms for administration and staff support.
Stafford Municipal School District
Stafford Municipal School District is a poetic K-12 facility which is located on a single, central campus in the city of Stafford, Texas. AUTOARCH was hired by the District to assess the existing campus and to create the vision to transform it into an advanced educational campus, which would be one of its kind in the region, taking the educational environment truly into the 21st Century. Working with the District, the Long Range Facility Planning Committee, the Community and multiple Stakeholders, AUTOARCH created a student-centered transformative plan for the Stafford MSD campus that would allow for continued improvement of academic performance while enhancing a community amenity. This plan generated major community and local government support that become the 2017 Bond.
After completing the assessment and the plan for the campus, AUTOARCH was hired to design the new middle school, new administration building, site and traffic improvements, renovate the existing high school and create the new magnet school.
Stafford Middle School
The existing middle school houses grades seven and eight and is faced with an expanding student population. As part of the 2017 Bond, Stafford’s new middle school creates a state-of-the-art environment for grades six through eight. The school features a three-story education wing which creates a significant landmark as the highest feature in the school municipal campus and its surrounding environment. The building is situated on the corner edge of the campus and anchors the new education plaza from the opposite side of the high school.
The building mass and location of the new middle school strengthen and balance the existing campus layout while creating harmony with the existing building by using same building materials and similar design features that appear throughout the existing campus.
The middle school entrance features a distinguished iconic red canopy over a secure and inviting lobby that leads to the learning stairs, which serves as the heart of the student collaboration space that extends vertically through the three stories of the education wing. The classrooms are flexible and offer the school administration a variety of programming options as the size of classes and their uses fluctuate throughout the years. Numerous labs are located throughout the school and include Robotics, Foreign Language Labs, Engineering Lab, Journalism Lab and Computer Labs. The school also hosts two large gyms for the students as well as a sunlit art wing and double height band and choir rooms. Throughout the middle school, natural light is captured by strategically placed windows reducing the reliance on artificial lighting. Life safety and security have been of the upmost importance, and AUTOARCH worked one on one with the school principal, the administration and security consultants to create a secure and safe learning environment that can be easily monitored.
FBISD Elementary School No. 51
FBISD’s Elementary School #51 is currently being constructed in Aliana. ES#51 is designed as one of the prototype elementary schools for the District. It has been inspired by one of AUTOARCH’s past elementary school projects: Madden Elementary School, yet with some deliberate distinctions. ES#51 is designed to the updated FBISD Educational Specifications and Standards, which received their most recent update in 2015. On top of those Standards, AUTOARCH worked with the District to incorporate design elements that will be on the next version of the Educational Specifications. It constitutes a drastic change in the layout of classrooms and how learning occurs in the school. ES#51 represents a future-ready campus, one that is designed to accommodate population increase, designed with flexibility on multiple levels and designed with technology access throughout the site.
Through site visits and meetings with Principals at recently completed elementary schools in the District, a feedback loop was created which gave valuable insight to the Elementary School #51 Design Team. Through the early stages of design and discovery, common themes emerged, and these were incorporated in multiple ways into the new school. Those themes included designing for growth, designing for flexibility and designing for technology. They appear throughout the full design of Elementary School #51. These themes and principles affect many aspects of the ultimate design, creating environments that offer opportunities for inspiration, play and discovery in this 125,000 square foot school.
Lone Star College – Build Back – Harvey Recovery
The Lone Star College Kingwood Campus was drastically affected by Hurricane Harvey in 2017, receiving three to five feet of water in areas throughout the campus. AUTOARCH has been working diligently with Lone Star College’s- Kingwood Campus to get six buildings – over 200,000 SF – up and running within an extremely short time schedule. The scope included rebuilding the entire first floor of the six buildings, which were completely gutted due to water damage and contamination. AUTOARCH conducted a full FEMA assessment of the damage. Multiple plans and phases of action were put in place including converting a leased space to temporary house the dental hygiene suite and bringing in 10 mobile classrooms to the campus to help augment the instructional space left operational after Harvey.
With the assessment in hand, AUTOARCH moved quickly and was able to effectively overcome several code, technology, operational difficulties and upgrades. AUTOARCH was able to design and permit the required work and supervised the construction until these buildings were successfully opened on time. Working alongside Lone Star College, AUTOARCH was able to upgrade the campus through the build back efforts and move the campus into the 21st Century – supported by the latest technology and with flexibility integrated throughout. As part of the project, new state of the art furniture was incorporated into the buildings. Updated spaces included a theater, large lecture room, gyms, numerous labs, cosmetology suite, a nursing suite, library, classrooms and offices. The campus was able to open for the Spring 2019 semester, with the Grand Re-opening Celebration successfully hosted on February 15, 2019.


