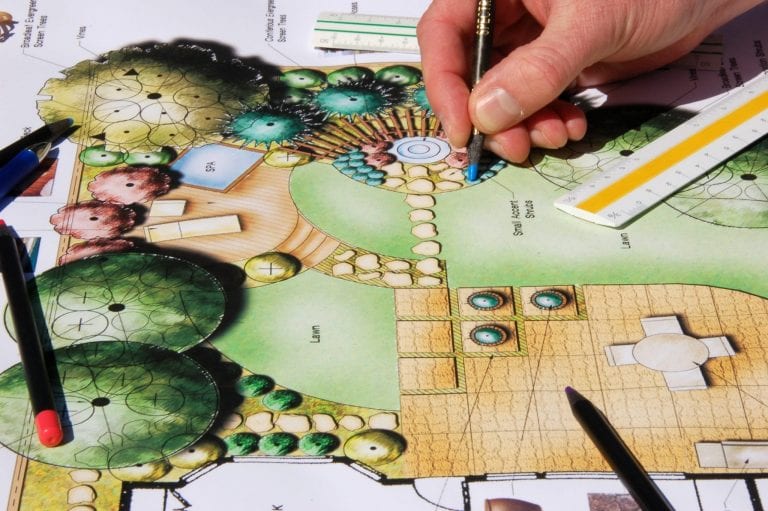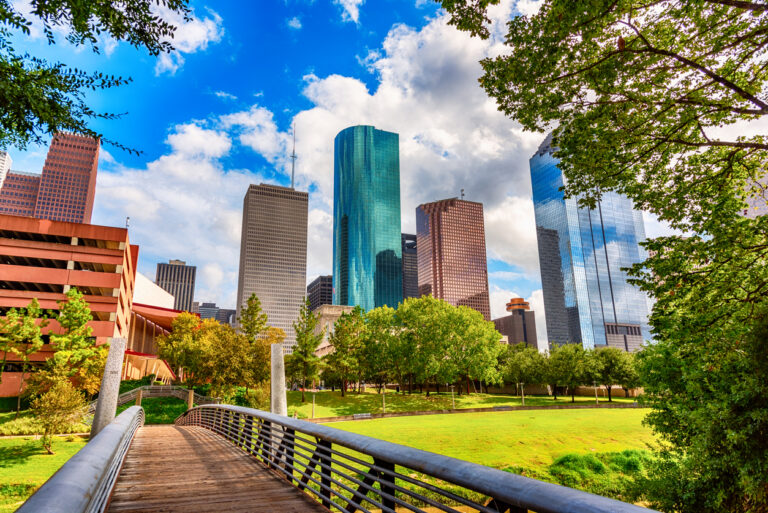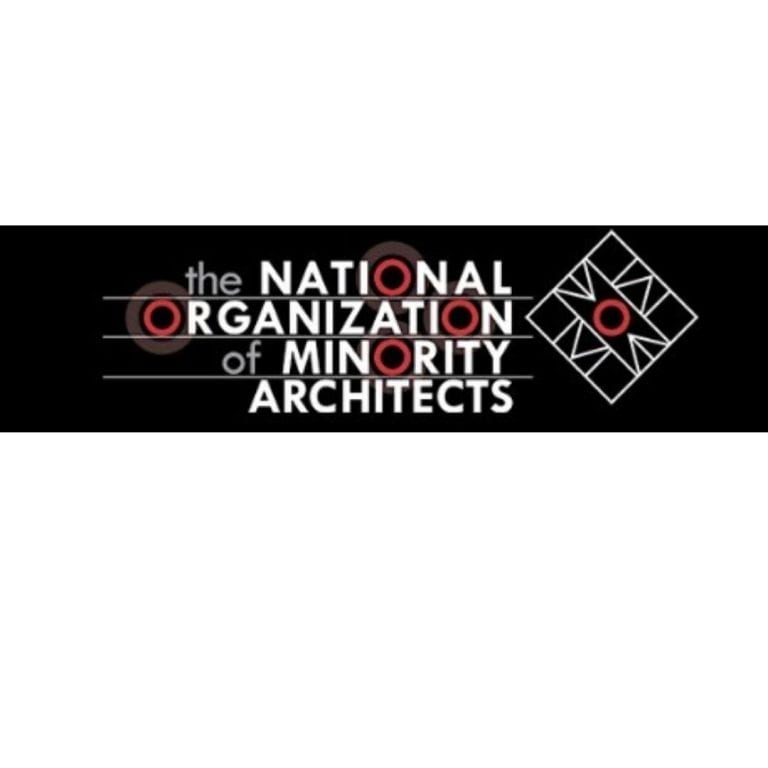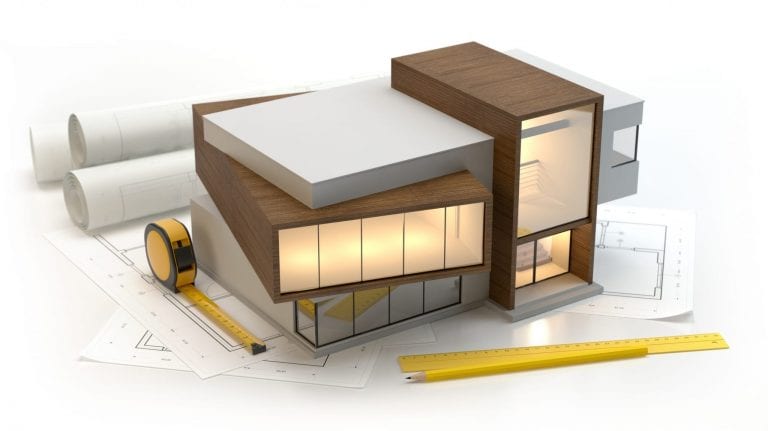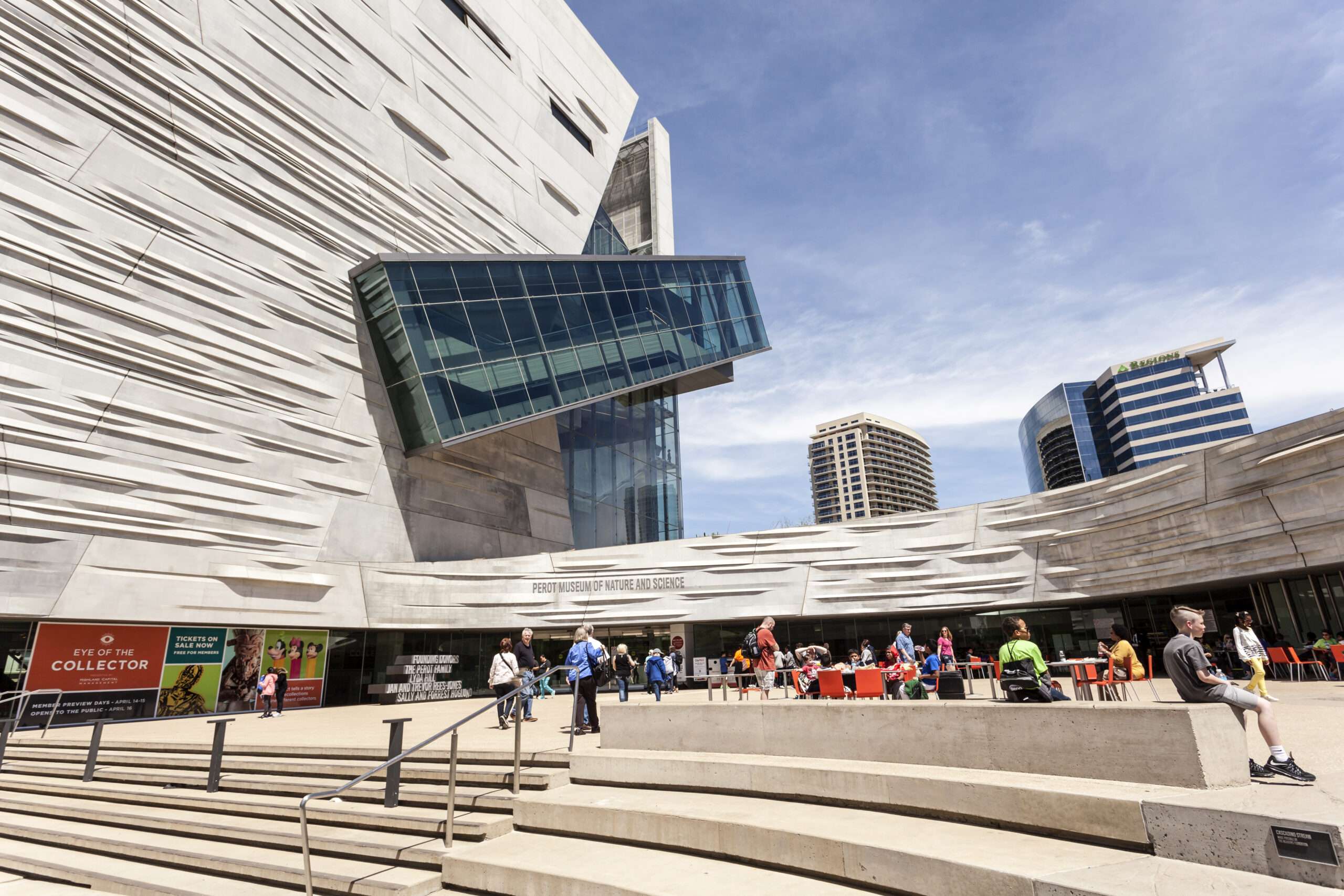
Nieto Sobejano Arquitectos, a renowned architectural firm, is revolutionizing the Dallas Art Museum with their visionary designs. With a keen eye for innovation and a commitment to pushing the boundaries of architectural excellence, Nieto Sobejano Arquitectos is transforming the museum into a contemporary masterpiece. Led by architects Fuensanta Nieto and Enrique Sobejano, the firm combines elements of modernism and minimalism to create spaces that captivate and inspire.
Their architectural prowess is evident in the way they seamlessly blend functionality and aesthetics, creating buildings that are not only visually stunning but also serve their intended purpose flawlessly. Through their thoughtful design process, Nieto Sobejano Arquitectos aims to create an immersive experience for visitors, making the Dallas Art Museum a destination in and of itself. Their attention to detail is unmatched, with every element meticulously crafted to enhance the overall ambiance and showcase the art within.
As the Dallas Art Museum undergoes this transformation, art enthusiasts and architecture aficionados alike can look forward to a fresh and exciting space that beautifully harmonizes art and architecture. Nieto Sobejano Arquitectos’ vision is set to redefine the museum experience and solidify their position as architectural innovators in the industry.
The DMA recently announced that Nieto Sobejano Arquitectos, a Madrid-based architectural firm, has won the international design competition titled “Reimagining the Dallas Museum of Art.” Out of 154 submissions from around the world, the project by Nieto Sobejano Arquitectos was selected as the winner, beating out renowned names such as David Chipperfield Architects, Diller Scofidio + Renfro, Johnston Marklee, Michael Maltzan Architecture, and Weiss/Manfredi.
According to the architects, their winning proposal aims to transform the relationship between art, landscape, and community by striking a balance between memory and innovation, while also reflecting the original building. The concept design can be viewed for free on Mezzanine Level 2 at the DMA and on the competition website until the end of this Fall.
The jury appreciated the winning concept design for its ability to address issues concerning circulation, sustainability, and gallery expansion, while also showing respect for the existing building. The DMA, originally designed by Edward Larrabee Barnes, was surrounded by empty lots and warehouses when it first opened in 1984.
Over time, the neighborhood has evolved, with the expansion of the Arts District, the addition of Klyde Warren Park to the north, and the construction of new residences and offices. The competition aimed to redesign the museum grounds, enhance physical visibility and transparency, and create a more welcoming environment for all visitors.
Nieto Sobejano Arquitectos’ solution focuses on enhancing the interior street that defines the main axis of the museum. This is achieved by bringing in natural light from above, rethinking the stepped ground floor ramp to improve accessibility, and creating visual connections throughout the building. The design also ensures more intuitive circulation flows for visitors by unifying the vertical circulation nodes and connecting them to the interior street.
To address the need for additional gallery space, the design introduces a floating square extension on the roof. This flexible space will be used for displaying contemporary art and will also include an event space, restaurant, and a roof terrace with views of Klyde Warren Park.
Two new dynamic facades on the south and north sides of the building will increase visibility and entice visitors to explore the museum campus. Education and performance spaces will be arranged along Harwood Street, fostering curiosity, and creating opportunities for public space activation.


