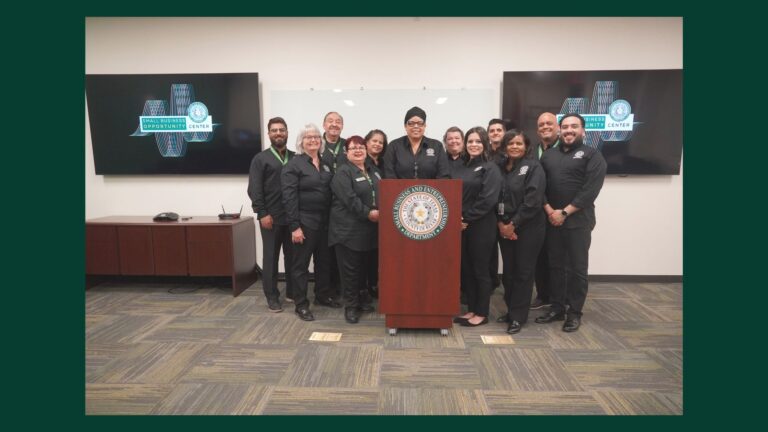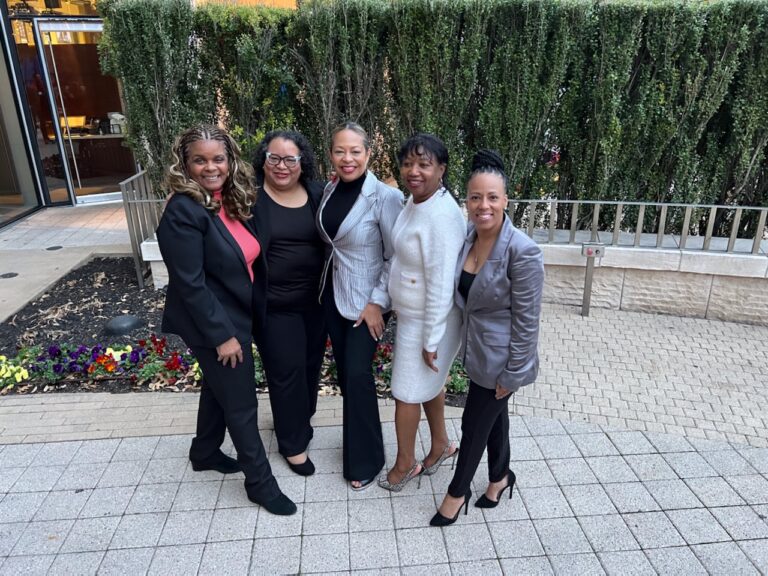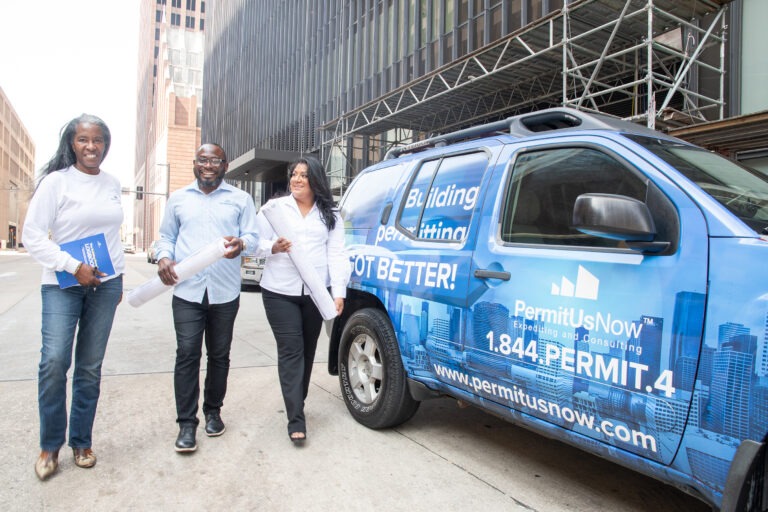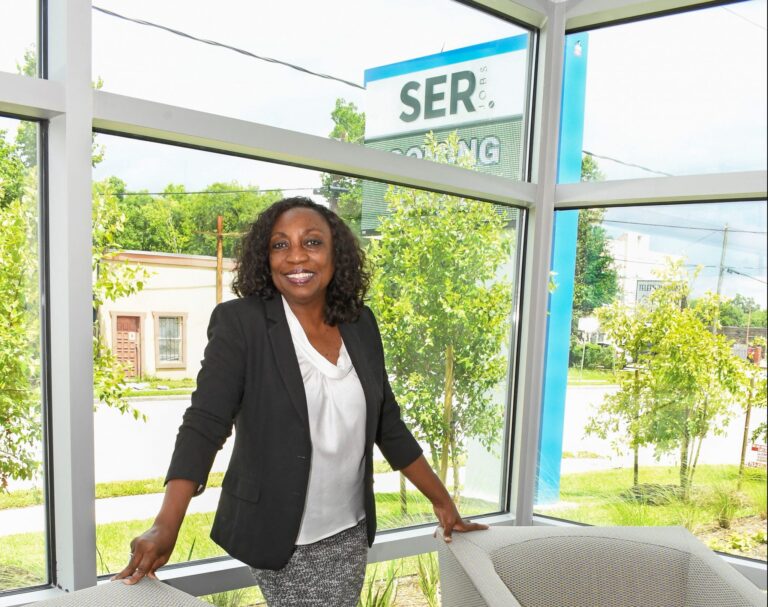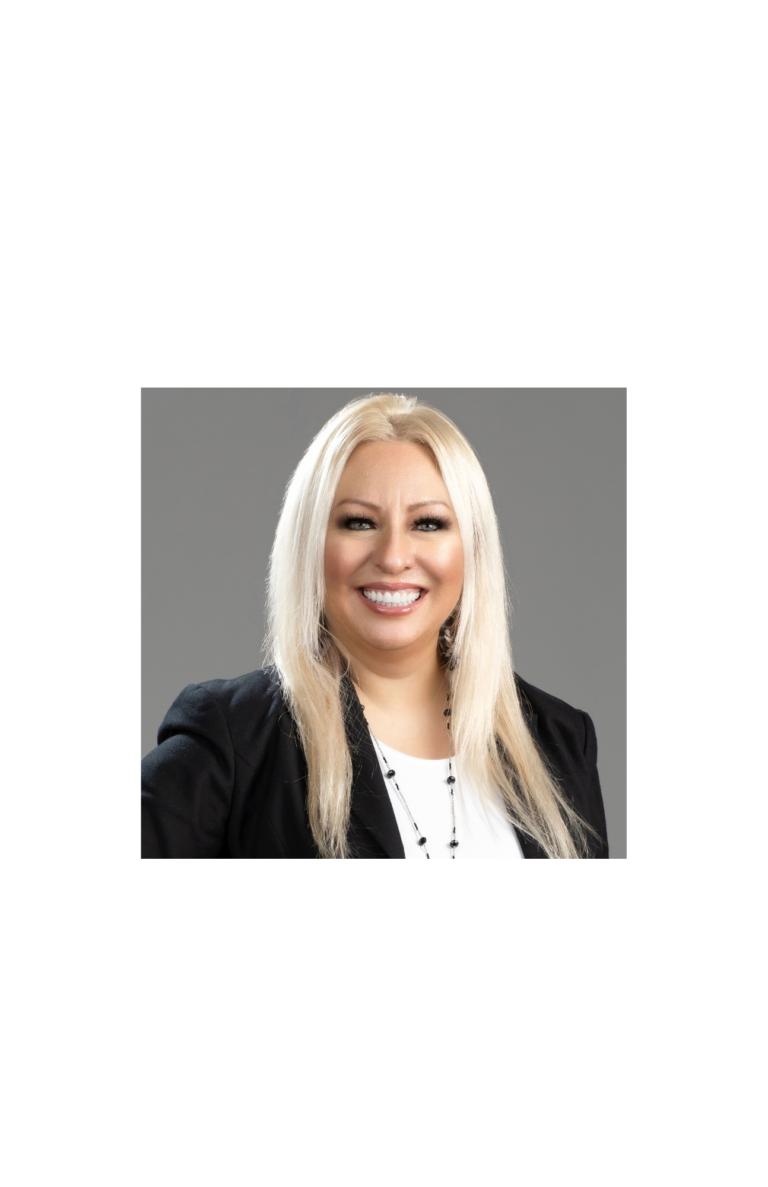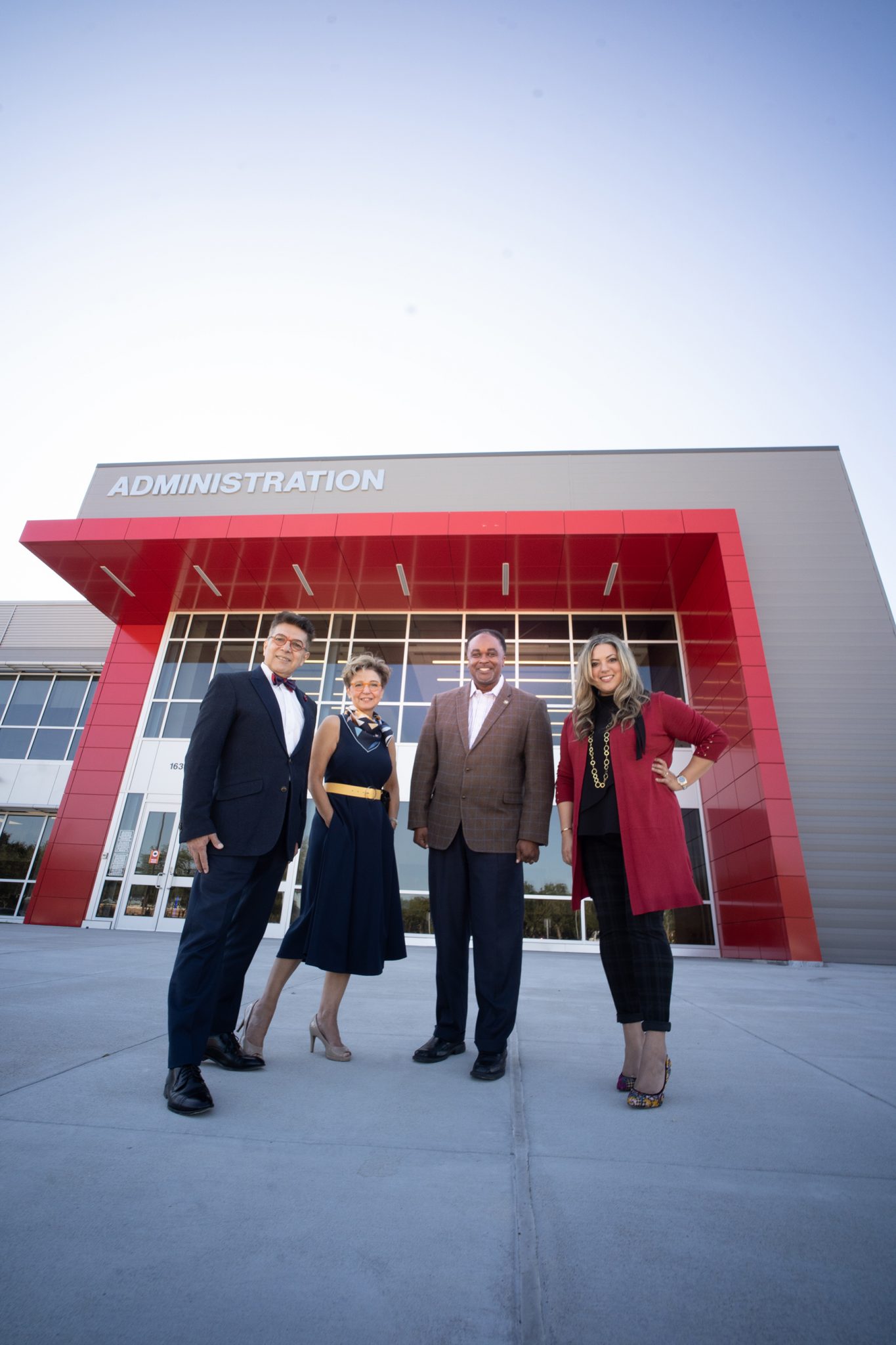
By Subcontractors USA News Provider
Transformative Bond with Conservative Budget
Stafford Municipal School District 2017 Bond by AUTOARCH Architects
Last month Stafford Municipal School District (Stafford MSD) celebrated the achievement of a significant milestone by opening their newly expanded and enhanced campus, which includes a new state-of-the-art middle school, an elegant new administration building, along with significant site and traffic improvements. All these accomplishments were completed by Stafford MSD’s 2017 bond passed by the citizens in 2017. The bond also included five significant renovations and a new STEM magnet school currently under construction as the last phase of this bond.
Bond Architects
Stafford MSD hired AUTOARCH Architects after the District’s first unsuccessful attempt at a $84M bond, in the hopes of restructuring the bond per the community’s and the District’s needs. AUTOARCH was hired for their creativity and vision, as well as for their mission to “Do More with Less.” Within a short timeframe, AUTOARCH was able to assess the current landscape and restructure the District’s priorities for a drastically reduced $62M bond. The new bond reduced costs by 27% and increased benefits by 25%, while expanding the campus footprint by 24% due to a strategic land purchase to create a cohesive campus.
The District has its K-12 facilities located on a single campus. AUTOARCH created the vision to transform it into an advanced educational campus, which would be one of its kind in the region, taking the educational environment truly into the 21st Century. Working with the District, the Long-Range Facility Planning Committee, the community, and multiple stakeholders, AUTOARCH conducted a campus-wide assessment and created a student-centered transformative plan for the Stafford MSD campus that would allow for continued improvement of academic performance while enhancing a community amenity.
The bond and its vision serve as a great example for an architectural firm dedicated to serving their community and being good stewards of tax dollars.
Transforming the School District
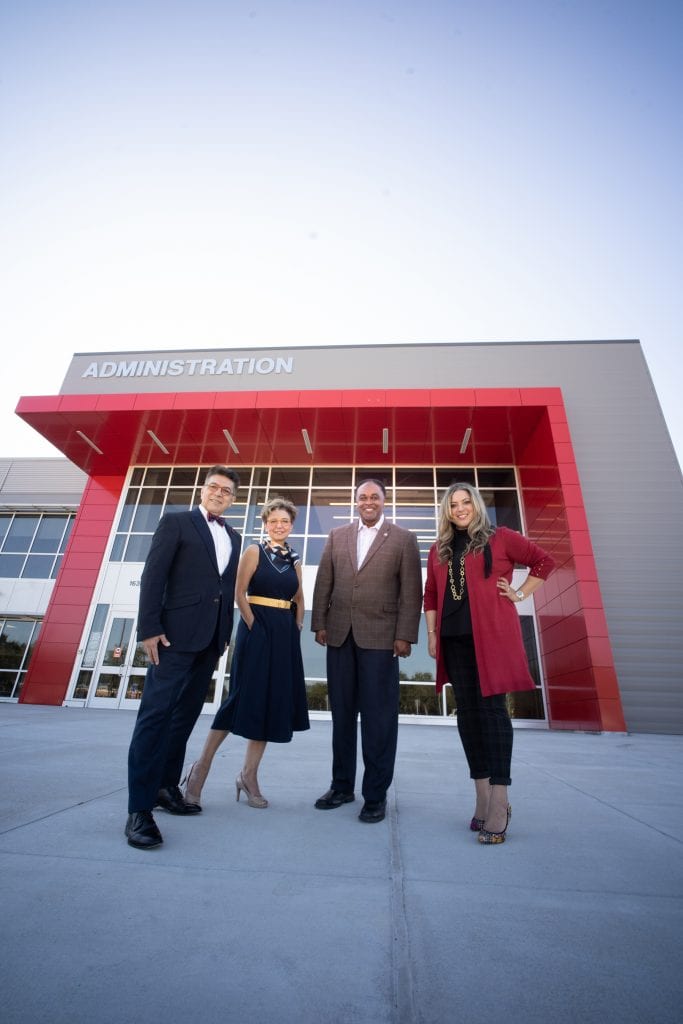
AUTOARCH’s innovative and outside-the-box thinking transformed the campus into a 21st Century educational facility that will boost the District’s performance and allow for grade redistribution between the new schools, adhering to the TEA standards. Dr. Robert Bostic, Stafford MSD Superintendent, praised AUTOARCH for their creativity and developing the vision with the community and the District.
Dr. Bostic expressed, “I don’t know anywhere else in Houston, or really in Texas, where you can get seven improvements for $62M dollars, and these improvements made were significant. We built a brand-new administration building, a three-story middle school, and completed renovations throughout the entire school district on every campus for $62M dollars. The taxpayers really received more than their money’s worth.”
The Site Improvements
Creating a True Campus and Education Plaza
The existing site was expanded from its previous linear buildings to a true campus setting by adding roughly 24% more real estate. This provided the campus with a significant presence on Staffordshire Road with a new edge: the new landmark three-story middle school and two-story administration building. At the heart of this campus lies a new Education Plaza. The Education Plaza serves as an outdoor student activity hub and as a multi-functional outdoor space for school and community events, such as: graduations, performances, and a drone launchpad that complements the new STEM Magnet School and the Career & Technical Education (CTE) Center. These enhancements enable the Stafford campus to become more technologically advanced.
Solving Traffic Congestion and Parking
Traffic routes were restructured to separate bus routes from parents and faculty routes, adding two more campus access points with new roads. This redistribution ended the severe traffic congestion which had impacted the District for many years. Additionally, AUTOARCH has increased campus parking capacity with over 340 new parking spaces.
Student Life Safety
Life safety is always top priority. AUTOARCH added over 5,200-feet of sidewalk throughout the campus, creating a connected pedestrian path used by students and the community. Light fixtures were added ensuring a well-lit and visible environment.
The New Stafford Middle School
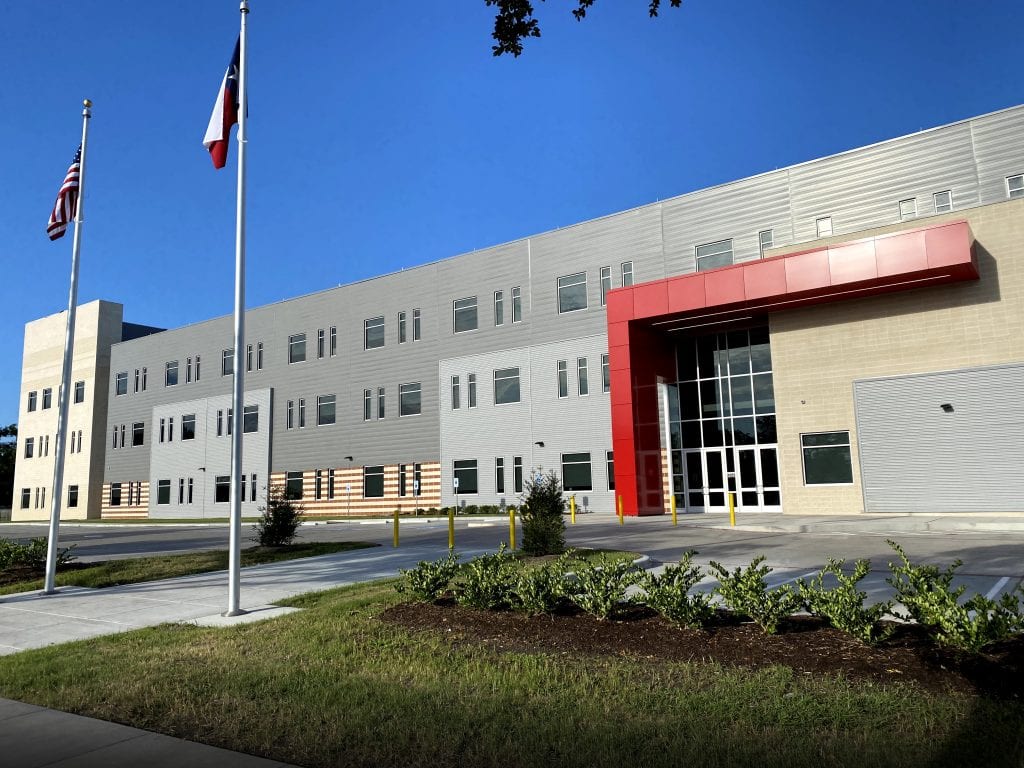
Stafford’s new middle school is an elegant, 148,000-SF, three-story, state-of-the-art facility that anchors the new Education Plaza from the west. The main entrance of the middle school is aligned to the same access of the entrance of the high school. Situated on a tight site, the school features a three-story education wing that allows for a smaller school footprint while creating a landmark attraction as the highest feature in the municipal campus. AUTOARCH’s deliberate design led to the school bidding at almost $2M below budget, which allowed the District to include all alternates – including adding 9 additional classrooms.
The modern and inviting school’s entrance leads to a central learning stair that is open and connects the three levels of the classroom wing and the two-story high open library. The school features attractive classrooms, two large gymnasiums, numerous flexible spaces, robotics and engineering labs, science and language labs, all while bringing in an abundance of natural light. The technology-rich modern building encourages flexibility through its design as many rooms open into one another and can transform as the program and learning within those rooms changes.
The school’s materials, finishes, and colors for the exterior and interior were well selected and coordinated to create a positive space for education. Materials were chosen for durability, ease of maintenance, and a long-life span. The interior is bright and reflects Spartan Pride. The modern exterior utilizes materials similar to the existing buildings on the campus, which was important to the community.
Life safety and security were of the upmost importance, and AUTOARCH worked one-on-one with the school principal, administration, and security consultants to create a secure learning environment that can be easily monitored. This begins with an inviting and secure lobby at the main entrance, clear visibility along all corridors, and strategic placement of administration offices at all key intersections.
The New Stafford Administration Building
The new administration building creates a significant landmark at the SMSD campus and its surrounding neighborhood. The building is situated next to the previous administration building (which is being converted into a community center) and anchors the new Education Plaza while defining the campus edge on Staffordshire Road.
The entrance features a distinguished iconic Spartan red canopy over a secure and inviting lobby that leads to the board room and other meeting spaces. Within the lobby, the Memorabilia Center showcases the history of the District and the city. The 26,300-SF administration building holds leadership and support staff, conference rooms, training facilities, and a large board room used to hold board meetings in addition to hosting public meetings and gatherings.
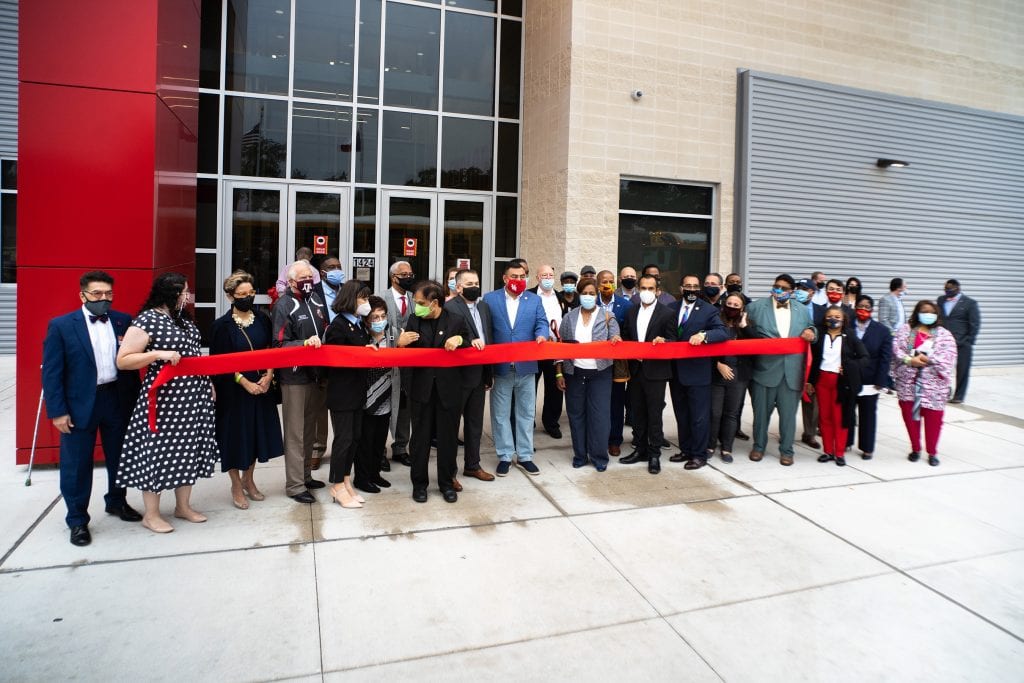
The Reception
The District hosted the formal ribbon cutting in October. The event allowed the District leadership, board, local government officials, and students and their parents and staff to formally see the new campus, buildings, and Education Plaza. The response has been overwhelmingly enthusiastic.
“I am very excited that we have been able to create a truly unique learning environment that will allow our students to excel academically,” said Xavier Herrera, vice president of the SMSD Board of Trustees. “The STEM Magnet school is the first of its kind in our county. We see it as a crucial building block for the District’s comprehensive approach to deliver educational excellence to all our students, ensuring their success for years to come.”
While staff, students, and the community lauded the design and transformation of the campus, the process by AUTOARCH also received significant praise. Christopher Caldwell, president of SMSD Board of Trustees, applauded AUTOARCH for their ability to build relationships, listen to the client, and transform thoughts into visible creations, commenting on AUTOARCH’s ability. “AUTOARCH’s expertise capturing the intricacies and detail that make each project unique is extraordinary,” Caldwell said.
About AUTOARCH Architects
Founded in 1991, AUTOARCH Architects is a recognized and trusted partner for architectural design, delivery, and project management. The company’s effective and agile approach ensures elegant and sustainable architectural solutions, effective, and efficient project management, and true partnership through the full process of design and build.
AUTOARCH, a Houston-based, woman-owned architecture and planning firm, has decades of history designing the way students are educated. In their almost 30 years of experience, they have been trailblazers in the educational field. Their mission to “optimize 21st Century schools” resulted in attractive and successful designs for numerous school districts, focusing on workforce and hybrid education platforms. Now, in 2020, with the global pandemic affecting education, this model has become even more prominent. To learn more, visit www.autoarch.net.


