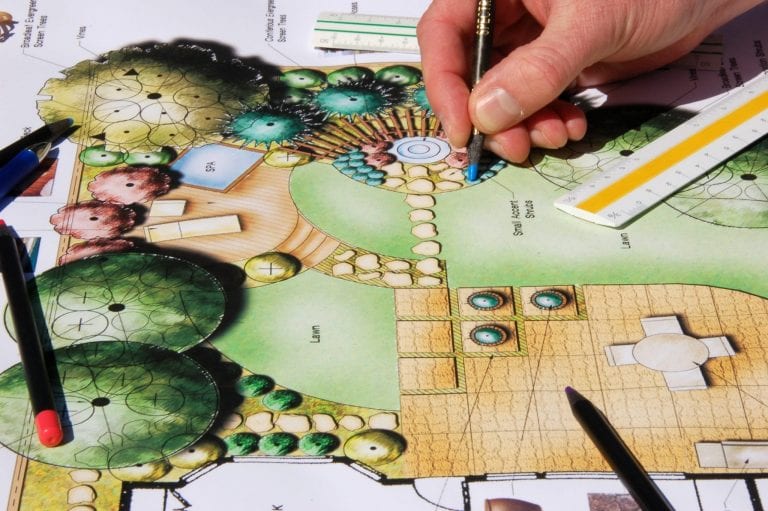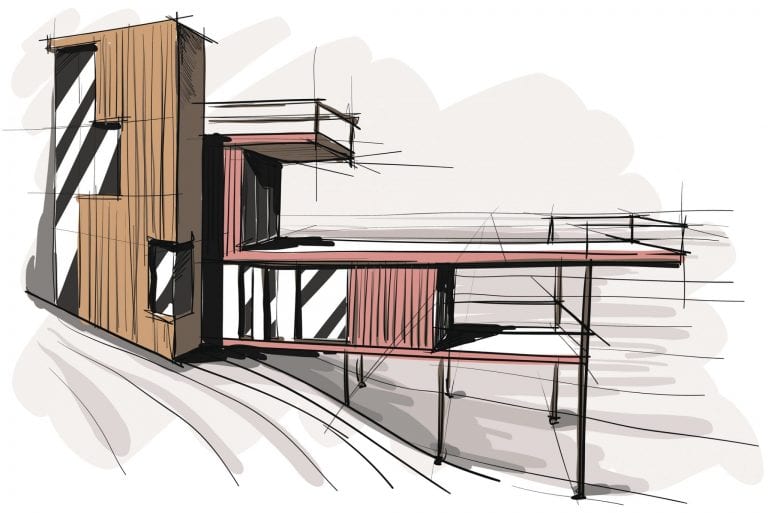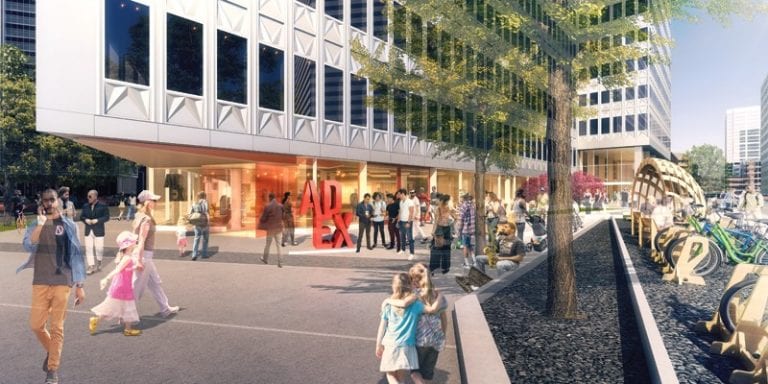
An architect and engineer present a case study and give advice on how to be sustainable and cost-effective at the same time.
The term “net-zero” often brings to mind big budgets and expensive building systems, but this conception couldn’t be further from the truth. As architects and engineers, we have everything we need to design net-zero ready buildings for the same cost as buildings that meet basic code. All it takes is the right mindset and the right approach.
Here’s what our team—architects from emersion DESIGN and engineers from Fanning Howey—learned while collaborating on a net-zero ready campus addition for Bethany School in Cincinnati, Ohio:
Make sure the owner is all in
Like all goals, creating a net-zero ready building will not happen without buy in from all parties, especially the owner. Designers should educate owners about the affordability and practicality of net-zero strategies. However, if net-zero isn’t central to a client’s mission and goals for the project, then net-zero strategies are unlikely to be embraced and actualized. Bethany School’s strong existing commitment to sustainability made it possible for us to deliver a net-zero ready design at $225 per square foot.
Assemble the right design team
To develop a net-zero ready design you need a team with a collaborative mindset. Architects and engineers need to be comfortable sharing ideas and working outside of their given disciplines. This is important because net-zero ready buildings require extreme creativity and laser-focused attention to the specifics of each building and site.
From the very beginning, every Bethany School project team member was in the room giving input. Before there was even a floor plan, the team explored seven different window-to-wall ratio profiles and multiple construction profiles, including glazing and solar coefficients, evaluating along with way with energy modeling data. Working collaboratively and drawing on the strengths of all involved is the only way to create a cost-effective, net-zero ready building.
Don’t be constrained by rules of thumb
Net-zero ready buildings require perfectly-sized systems to be cost-effective, and they can’t be properly designed by following traditional rules of thumb. During early conceptual design efforts, the entire team needs to explore building-and site-specific solutions using energy modeling tools. For example, conventional wisdom says that a high performing building should have more glazing on the south than the north. But during the energy modeling process for Bethany School, our team found the opposite to be true. For this building, on this site, more glazing on the north meant fewer glare issues while less glazing on the south meant less heat gain and the ability to eliminate solar shades.
With its site-specific design strategies, the Bethany School addition is projected to be 18.7 percent more energy efficient than the average local vacant building. Right now, the project’s Energy Use Intensity is tracking at 17 kBtu per square foot, which will make Bethany School one of the most energy-efficient schools in the nation.
Understand all project costs and opportunities
Understanding all available cost saving strategies is a big part of making net-zero ready buildings affordable. If you are looking at solar panels for renewable energy, for example, find a contractor who will help establish your dollars per watt, which becomes a good rubric for energy efficiency strategies. When you can, implement an energy efficiency strategy for below the renewable dollars per watt.
Be aware of potential funding sources for high performing buildings. Depending on the marketplace and the type of client, there may be funding in the form of tax breaks, grants or rebates. Make sure to include these additional funding sources in your analysis of first costs and long-term operating costs.
Test, retest, and continuously improve
Constant evaluation is a critical part of the net-zero approach. As part of the Bethany School project, the team continually tested the design’s energy efficiency using energy modeling. The initial modeling provided a framework for broad concepts and modeling during the design development and construction documentation phases allowed the team to stay on target and make sure that we were achieving our goals. The team will also be working with Bethany School to evaluate to the building’s performance after construction with the goal of achieving true net-zero energy usage, not just a target in a model.
Even if you don’t have a sustainable-minded client like Bethany School, you can still improve the overall energy efficiency of your designs. Starting down the path of designing for net-zero ready buildings will help secure the future of your practice and the planet.
Source: AIA







