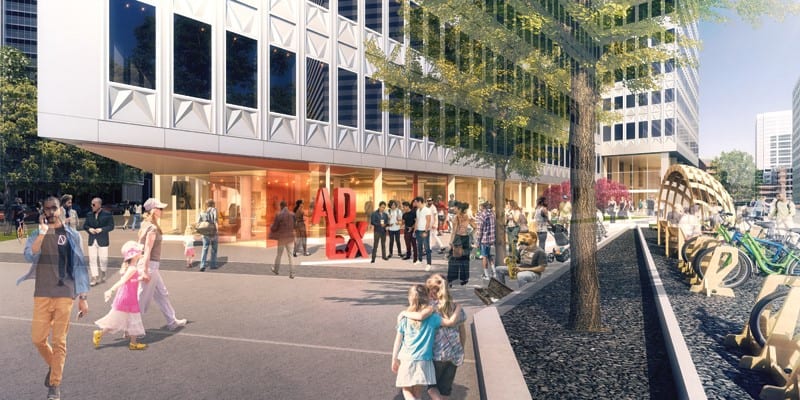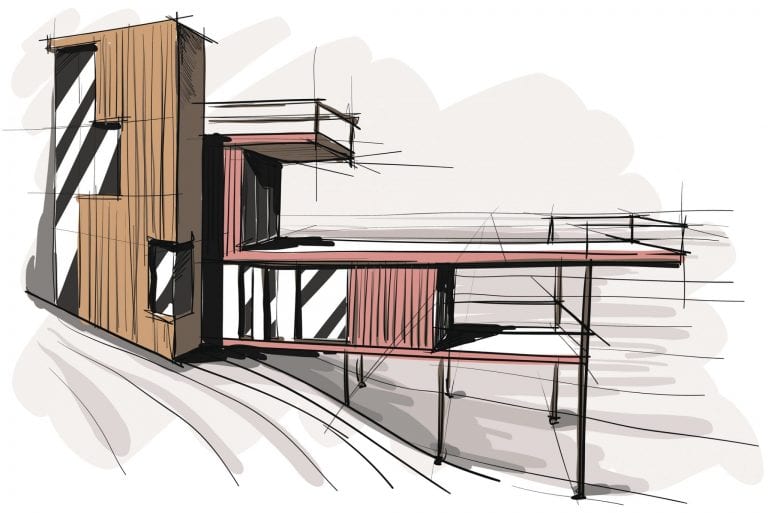
Houston First Corporation has selected Rios Clementi Hale (RCH) Studios to redesign downtown Houston’s Jones Plaza, unveiling one of the first specific transformations proposed by the 2015 Theater District Master Plan. The Los Angeles-based RCH Studios prevailed in a two-stage selection process, beating out a group of finalists that included Hood Studio (Oakland, California); Office of James Burnett (San Diego); OLIN (Philadelphia); and Zaha Hadid Architects (London, England).
Encompassing the entire city block bounded by Louisiana, Texas, Smith, and Capitol streets in downtown Houston, Jones Plaza was originally completed in 1966 as a foreground to Jones Hall and decorative cover for vehicular access to an underground parking lot serving the theater. Originally designed by Caudill Rowlett Scott (CRS), Jones Hall is the celebrated inaugural building that established Houston’s theater district. The construction of the Alley Theatre on the northern edge of Jones Plaza, which commenced the following year, cemented the open space of Jones Plaza as a central focal point of the emerging performing arts district.
The original plaza featured an elevated square platform at center, shaded by a symmetrical grove of 40 trees and set apart from the surrounding streets by sloping ground cover. The site was activated over the years and is remembered by many Houstonians as the original site of the popular Party on the Plaza performances, which were weekly free-access open-air concerts.
The popularity of the site for what were sometimes raucous gatherings ultimately pointed up a need for additional infrastructure in the form of public restrooms and means of controlling access for specific events. To address these challenges and formalize the performance infrastructure, in 2001 Jones Plaza underwent a dramatic $6.5 million reincarnation designed by Bricker + Cannady Architects. While the upgrade was celebrated in architectural publications at the time and was effective in addressing programmatic charges, in the end the plaza’s lack of shade in addition to its internal focus came to be perceived as unwelcoming to pedestrians as well as uninviting as a destination: The program offerings were intermittent.
A revitalized Jones Plaza is conceived as Center Stage to the Theater District, along with Fish Plaza, which fronts the Wortham Theater and is diagonal to the site. Building on the 2015 Theater District Master Plan, the mandate from Houston First as stated in the RFQ from August 2017 was to create a design that would transform Jones Plaza into “a vibrant public square that is visually and physically accessible; welcoming and comfortable; programmed and managed; usable both day and night; and a space that reflects a performing arts character.”
RCH Studios calls their transformative proposal “Urban Choreography,” intending to call to mind a place where people and performance meet. Inspired by the movements and gestures of performing arts, the design features curving circulation pathways that serve to define specific programmatic zones while maintaining visual connections into and throughout the plaza. Leveraging the simple joy that even a small bit of topography provides in the flat terrain of Houston, the pathways culminate at two points in outward-facing overlooks that will invite plaza occupants to pause and observe the surrounding activity and street life.
Each corner of the composition meets the street with a different materiality, program, and attraction, weaving together uses designed to attract different visitors across seasons, days of the week, and hours of the day into a comprehensive whole.
The north corner at the intersection of Smith and Texas, called “Spring Stage,” features a stepped cascading water feature, following the contours of the crossing path above and culminating in an interactive mist zone at the crest of the rise.
To the southwest, the landscape at the corner of Smith and Capitol streets curves up in what the designers conceived as “Bayou Bluff.” It forms the roof of a restaurant oriented simultaneously to the park above and the street below. At 4,000 sf, the building is designed to serve breakfast and lunch to the downtown working crowd, as well as to become a destination in and of itself after hours, offering drinks, dinner, and even post-show dessert to patrons of the surrounding venues.
The south corner, across from the primary entrance to Jones Hall, introduces native coastal prairie vegetation in a permeably paved “Gateway Garden” oriented to present an inviting moment of respite to the office buildings to the south and east of the Theater District.
Leveraging adjacency to both Jones Hall and the Alley Theatre, the northeast corner mirrors the steps of the water feature with arcing step-seats facing a street-level stage that can face either the park, for smaller events, or crowds on the street, during festivals.
Throughout the park, edge-defining features double as seating, offering multiple vantage points to sit and people-watch in what promises to be an activated destination for all of downtown Houston, while greatly enhancing the Theater District that calls it Center Stage.
The proposed design is estimated to cost $25 million and will be entirely funded through private donations. The Downtown Redevelopment Authority has pledged $5 million. Houston Astros owner Jim Crane and the 2017 World Champion Astros Foundation are leading the fundraising campaign for the remaining money, with Crane personally having contributed the first $1 million. The project will proceed as fundraising is completed, with construction targeted to commence in 2019.







